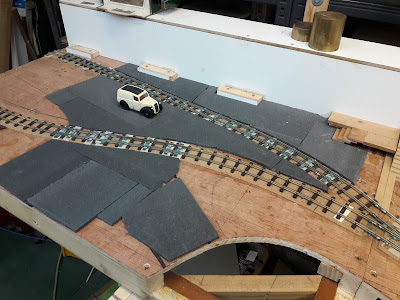Progress managers office building and local area.
Rocks - finish carving and paint. Also paint hillside base coat.
Finish laying foam underlay in yard area.
Prepare and fit front lipping to baseboard.
Prepare and glue foam sections behind lipping.
Geoff & Stephen
Stephen had reviewed the office building (again) and increased the overall height to make it more 'important'. He'd also increased the window heights similar to a building in the Welsh industrial workers housing book he'd been using for inspiration. Side/return walls had been added which created depth - it was now a building. The building was now tried in place and varying base height were tried. A piece of plywood was used to envisage the paved area leading to the front door. Once happy with the design, some steps were made to complete the area. A wall or fence will separate the area from the adjacent workers footpath.
The Bridge board was fitted on the end to confirm that the mating of the two profiles was ok. Geoff did a little more carving of the rockface before giving it a coat of paint.
The hillside was then given a coat of brown paint. It took some time to remember what paint we'd used previously for both areas, but we got there in the end.
Stephen finished laying the foam underlay in the yard area. He also put a ford van on the yard to assess how big the yard actually was.
The baseboards had been made narrower than needed to allow for land profiles to be added once we knew what we were making. The last job of the day was to source and prepare a length of MDF for the front lipping/profile strip. Once glued and clamped in place, foam offcuts were glued in place ready to be carved to shape in due course.
We keep saying it, but we are often amazed at how things just fall into place and this week was no exception. the boards looked like viable sections of railway, which was very pleasing.









