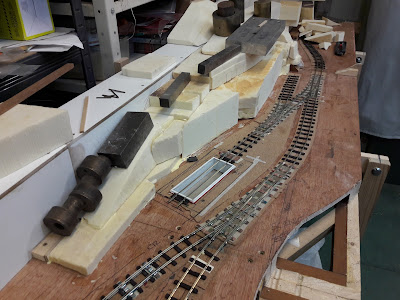Scenery shaping
Retaining wall
Cottage designs
It was great to have all three together again and some catching up took place over tea and mince pies.
The first job was to remove board #4 (the scenic exchange board) and replace it with the bridge board so that the foam blocks on the engine shed board could be shaped to suit the bridge hillside. Once the ES board is more advanced, the adjoining boards will be swapped back to allow board #4 to be shaped to match the ES board.
 |
| Board #4 |
 |
| Bridge board |
Geoff got to work with a pair of Surform tools - one long and one short - both of which were perfect for the job.
Edges were shaved off, then the cottage footpath slope was evened out. Debris was then hoovered off and the slopes admired.
Extensive discussions took place on how to treat the front face of the hill adjacent the main line. It was quickly decided that to match the stonework adjacent the quarry siding 'next door', plaster cast rocks will be used. The mould was found, but there was no casting plaster. Unable to use our previous supplier, Stephen will either find another source or bring some one-coat plaster he has been using at home. The foam where it will sit will be left intact until the rocks have been cast.
It was decided that the rest of the hillside - the lower height section - was to have a coursed stone retaining wall. A sheet from the pack purchased for the buildings from Slaters matching the bridge stonework, was offered-up and agreed. A length of 5mm plywood was cut to shape and the plasticard stonework glued on with contact adhesive. The area of foam down the back of the engine shed was trimmed to allow a reasonable 'maintenance gap'. Strips of wood were then glued onto the back of the plywood to allow a row of coping stones to be fitted on top, in due course.
One thing we noticed was missing stonework on the rear of the bridge, facing the fiddleyard. This, and a rather poor lining to the bridge portal itself will need to be made good.
While this was going on, Stephen presented some rough sketches he'd prepared of the cottage elevations. He had become particularly concerned about the way the doors worked with the steep slope which was now appearing. The pairs of cottages had been drawn with two options: A - central doors, which worked with the slope, but the floor levels were either well below ground or well above it, which might look slightly odd. B - having the doors wide apart created the need for large steps outside the lower doors, which again looked impractical and ate into minimal footpath space. C - the previously undrawn third option was to have stepped single cottages, which Stephen now preferred, but this was not universally accepted! (D - sloping roofs, was common in such workers accommodation, but was not an attractive solution).
Everyone was pleased at how well it all worked. We discussed the construction of the 'winding' top two cottages and foresaw no problems - just interesting details!
Another cut-and-paste exercise was for a slightly larger dwelling at yard level - a house for the yard manager? Double fronted and with a full height first floor to lift it above the tunnel structure behind. Maybe in 1963, it has become an office?






















































