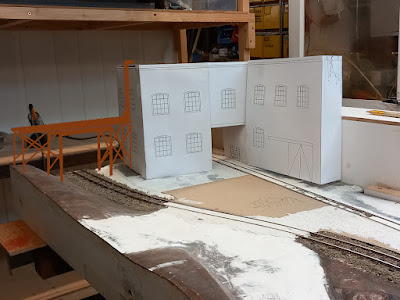Worklist:
Make and fit remainder of aluminium tunnel supports.
Review the new factory buildings shell.
Review the new factory buildings shell.
Modify the backscene panel.
Discuss the whole site area.
Geoff and Stephen actually started the session not sure what to do. Stephen had been working on new factory building cardboard parts, so the two new boards were set up. Geoff then remembered that he needed to make a third aluminium tunnel support and fit it and the one he'd made last week.
Try out new factory building cardboard shell.
 |
| A van in front of the future ground level loading area. |
 |
| New fixing and support post |
The corner of the board had to be reinforced with a block to allow the panel bolt ferule in the corner to be fitted. The block was deliberately over-sized to form a base for a pillar for the overhead pipework structure to be planted.
With the buildings sketched out, the purpose of stone works, final building use/style and potential use of yard was discussed in more detail. It was decided that the central gap between the factory and office building would be a full-width vehicle dock with a pair of double doors (for the time being). Stephen then used previously 3D printed pallets and stoneware items to investigate how the yard might be used. Geoff suggested that pallets might not have been widespread in the early 60's, and that crates and straw packing might be appropriate. Some investigation required.
Another productive day.
















