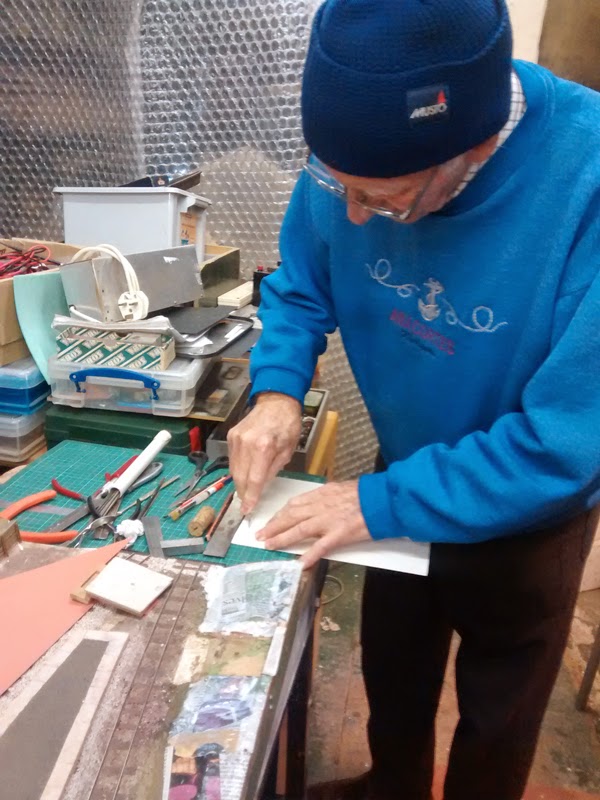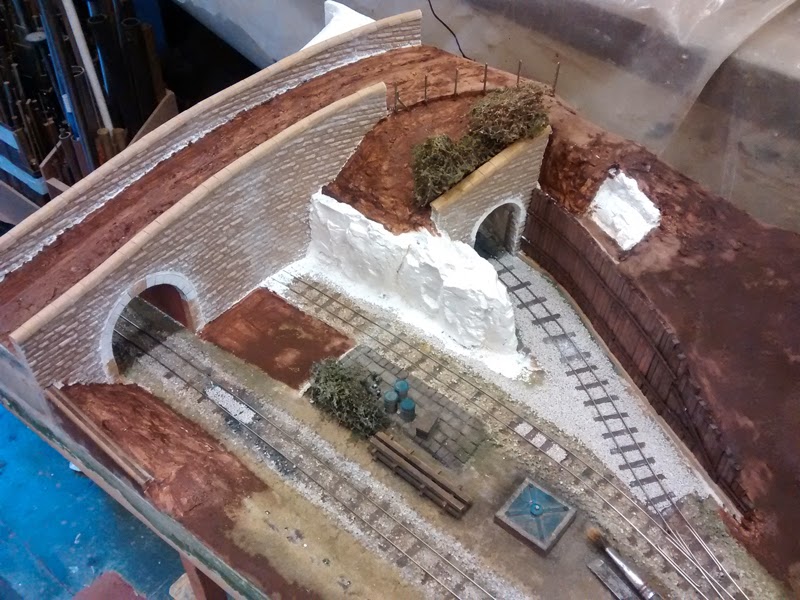Worklist:
Progress the stairs up to the tank
Extend the tank base
Progress the Generator building
Laurence was being tested again, so just 2 this week.
Geoff finished off the walls beside the tank stairs and glued the units together.
The water tank originally straddled the board joint and was swivelled around for transportation. The tank will be moved wholly onto the Gas works board, so a new, extended base is required (see below). Another wall will be built around the edge, continuing the stair detail. Handrails will be added on top of the walls together with insulated pipework feeding the gas plant below.
Stephen fitted a plinth to the bottom of the Generator building base. The right hand window has a neat recessed wall beneath it, which will have ventilation grilles for the engine/battery fumes.
Some of the brick plasticard is in a bad state, but it will be cut away and patched.
The shell of the extension was created in MDF. The walls will be covered in brick sheet and treated as a 'new' extension i.e. not weathered to match the original building.
The gable end wall will have a pair of access doors and a personnel door with fanlight (see plan from previous week). The doors are made of plasticard, and will be let into holes in the MDF.
The gasifier room will have its internal brickwork painted white (and then dirtied!). Geoff has made a start on the Tangye engine, which will be a working model. The large window and working lights should make the room a great feature.
How the engine room will be fitted out was discussed at length and a preliminary scheme agreed. The perimeter details (wall tiling, battery racks and control panel) will be attached to the walls. The chipboard base under the central floor area will be cut out and a removable floor unit formed. This will have the engine (and electric motor'gearbox unit), the generator and floor tiling. This will allow the engine to be removed, for maintenance, without removing the whole building. Other details such as lighting, engine exhaust pipe etc., will be fitted to the building.
Thursday 12th March
Worklist:
Laurence - progress refuelling area (coal and water)
Geoff - progress stair dwarf walls
Stephen - paint bare plaster around bridge area
ALL - develop the generator building
Firstly, the rough ground and foam inserts along the refuelling area were covered in layers of newspaper and diluted white glue. The balsa wood coaling stage was given a coat of grey paint to cover the wood stain that clearly hadn't worked. This will further be weathered and detailed.
L is forming paving slabs to cover the plywood water-tower base. He has already refurbished the tank supply pipework, including a new globe valve, but we won't let him install it yet, for fear of getting damaged. Another 'fitting' session is being pencilled-in for when the area is complete.
Plaster-blindness was obviously getting to Stephen, who gave the hand-applied areas a coat of earth brown paint. It gives a better perspective on the textures and will provide a base for flocking. The cast stone sections have been left as they will be spray painted in order to preserve the finer detail.
A triangular piece of foam was fixed into place to create the 'ground beyond the road', and an extra few millimetres of tunnel. Once the plaster covering has dried out, it will be painted ready to receive a mass of bushes and undergrowth.
Meanwhile, Geoff persisted with his own self-inflicted torture - filing bull-noses on the dwarf brick walls up to the water tank and reinstating the mortar joints. When the conversation veered towards the generator room, this labour of love was dropped like a ton of bricks!
After a few minutes verbally developing a viable plan for the generator room, paper was produced and Geoff's ideas were sketched out. Stephen, in 'work mode', started quizzing on equipment dimensions, clearances, connections, adjacencies and declared that the room wasn't big enough. We needed more room for batteries and some form of lobby was required (maintenance in the rain?), so we decided that an extension was required. More sketches and discussions led to a basic scheme that Stephen would develop.
Geoff had previously issued a sheet of details of the engine options, with scale dimensions, but the following day, he issued a document containing photographs of the equipment to be included, and it all made even more sense.
The control panel is a slab of slate on a metal frame, onto which, the various components are mounted.
The lead-acid, 2.5v batteries on their steel frames.
Stephen produced and circulated some drawing options, which triggered further considerations regarding battery provisions/layout, working voltage, room ventilation etc. which resulted in a 'final' set of drawings. The key feature is the extension added to the front, to provide a suitable personnel door, battery space and general working area. The building will also be lifted on a brick plinth to make alignment of the flue from the gasifier to the processing plant outside. The opening on the track-side of the generator room will have a large window that will afford views of Geoff's working engine and pristine room details.
Laurence - progress refuelling area (coal and water)
Geoff - progress stair dwarf walls
Stephen - paint bare plaster around bridge area
ALL - develop the generator building
Firstly, the rough ground and foam inserts along the refuelling area were covered in layers of newspaper and diluted white glue. The balsa wood coaling stage was given a coat of grey paint to cover the wood stain that clearly hadn't worked. This will further be weathered and detailed.
L is forming paving slabs to cover the plywood water-tower base. He has already refurbished the tank supply pipework, including a new globe valve, but we won't let him install it yet, for fear of getting damaged. Another 'fitting' session is being pencilled-in for when the area is complete.
A triangular piece of foam was fixed into place to create the 'ground beyond the road', and an extra few millimetres of tunnel. Once the plaster covering has dried out, it will be painted ready to receive a mass of bushes and undergrowth.
Meanwhile, Geoff persisted with his own self-inflicted torture - filing bull-noses on the dwarf brick walls up to the water tank and reinstating the mortar joints. When the conversation veered towards the generator room, this labour of love was dropped like a ton of bricks!
After a few minutes verbally developing a viable plan for the generator room, paper was produced and Geoff's ideas were sketched out. Stephen, in 'work mode', started quizzing on equipment dimensions, clearances, connections, adjacencies and declared that the room wasn't big enough. We needed more room for batteries and some form of lobby was required (maintenance in the rain?), so we decided that an extension was required. More sketches and discussions led to a basic scheme that Stephen would develop.
 |
| Basic plan with dimensions |
 |
| Generator (with battery rack upside-down in corner!) |
 |
| The Control Panel |
 |
| The extension and 'great window'. |
A Tangye single cylinder gas fired engine. Geoff proposes one with two flywheels, one of which will drive the generator (below).
The control panel is a slab of slate on a metal frame, onto which, the various components are mounted.
The lead-acid, 2.5v batteries on their steel frames.
Stephen produced and circulated some drawing options, which triggered further considerations regarding battery provisions/layout, working voltage, room ventilation etc. which resulted in a 'final' set of drawings. The key feature is the extension added to the front, to provide a suitable personnel door, battery space and general working area. The building will also be lifted on a brick plinth to make alignment of the flue from the gasifier to the processing plant outside. The opening on the track-side of the generator room will have a large window that will afford views of Geoff's working engine and pristine room details.
Wednesday 4th March
Worklist:
Progress sleeper wall detailing - L
Progress stairs to water tank - G
Progress gas house gantry, tunnel mouth(s) and bridge road surface - S
Laurence had permission to leave early this week, but he was still able to finish adding the steelwork to the mine track sleeper retaining wall. An epic construction!
Geoff started the painstaking process of applying brick sheeting to his side walls for the stairs to the tank. The walls have a ply core of the correct width to suit the '1-1/2' brick wall (13.5" wide). Just as the gas building wall, he used stretcher bond to the top and the sides of the brick-on-edge capping, then Flemish bond to the sides. The capping's had the edges filed off to produce a small bull-nose, but then had to have the rounded edges filed to reinstate the joints. A handrail will be fitted to one side of the stairs. What a job!
Stephen applied two coats of matt white paint to the amended gantry structure. This should provide a better scenario for the equipment it surrounds, especially once lighting is installed.
Stephen had produced a set of individual card stones to form the surround to the main tunnel mouth, and these were glued in place. The gaps between the plastic, stone sheet and the arch were filled with plaster, together with any other gaps or surfaces that presented themselves!
A simple plaster surround was applied to the mine tunnel mouth, which will be scribed in due course.
And finally, the road was given a rough coat of plaster to simulate a rutted track. It's going to need a lot of work, but its a start. (At least the cardboard has finally gone!)
Progress sleeper wall detailing - L
Progress stairs to water tank - G
Progress gas house gantry, tunnel mouth(s) and bridge road surface - S
Geoff started the painstaking process of applying brick sheeting to his side walls for the stairs to the tank. The walls have a ply core of the correct width to suit the '1-1/2' brick wall (13.5" wide). Just as the gas building wall, he used stretcher bond to the top and the sides of the brick-on-edge capping, then Flemish bond to the sides. The capping's had the edges filed off to produce a small bull-nose, but then had to have the rounded edges filed to reinstate the joints. A handrail will be fitted to one side of the stairs. What a job!
Stephen applied two coats of matt white paint to the amended gantry structure. This should provide a better scenario for the equipment it surrounds, especially once lighting is installed.
Stephen had produced a set of individual card stones to form the surround to the main tunnel mouth, and these were glued in place. The gaps between the plastic, stone sheet and the arch were filled with plaster, together with any other gaps or surfaces that presented themselves!
A simple plaster surround was applied to the mine tunnel mouth, which will be scribed in due course.
And finally, the road was given a rough coat of plaster to simulate a rutted track. It's going to need a lot of work, but its a start. (At least the cardboard has finally gone!)
Subscribe to:
Posts (Atom)























