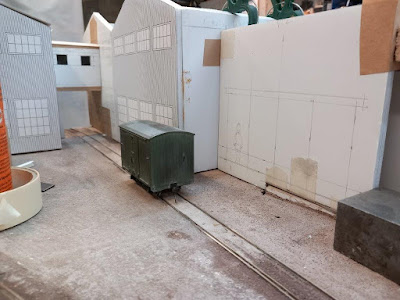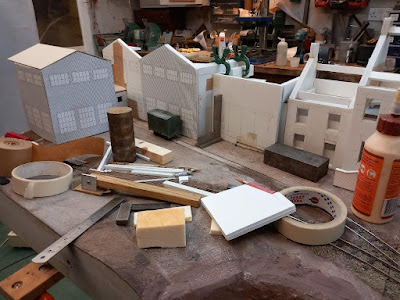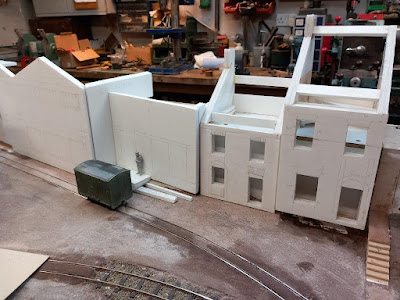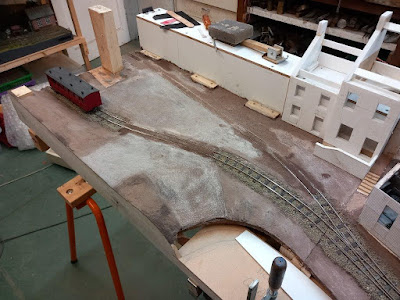Worklist:
Touch-up areas of ground texture/paint.
Work on edge of water (flooded quarry).
Discuss stonemasons building type.
The areas covered with the 'gritty' paint were reviewed, sanded, tidied up and any gaps recoated. On the whole, the effect was good.
Geoff started working on the water feature - i.e. the flooded quarry. This hole spans the two boards and will have a single removeable panel comprising a painted board with a clear resin topping. For now, Geoff tidied up the edges and fitted thin plastic spacer strips around the edge of the hole. XPS foam was then cut into slices that filled the gap. Pieces were cut to size and glued into place around the edge. This will form a cushion between the sliding insert panel and the edge.
Once dry, the foam will be carved to form the quarry edge.
The archway over the mainline as it goes onto the fiddleyard was discussed. It was agreed that pipework was the best choice, possibly with a metal walkway and simple balustrade. This would span from a pier over to the building, with a structure against the building, which would reduce views into the fiddleyard to a minimum. Geoff used a coach to set a maximum structure height over the track to 80mm.
This led to yet another discussion about the masons building. Floor levels were discussed, as much to establish any consequences for rack storage. Initially, 10ft on the ground floor and possibly a bit less at first floor was proposed and marked on the cardboard structure previously prepared showing that the mock-up was quite tall. Details were again discussed. Flat or sloping roofs, gutters or parapets, hips or gables, stone or brick? We retired for lunch, over which Geoff described an industrial building he'd long admired - the Westinghouse brake and signal factory at Chippenham, which we searched for online. There was one particular image that jumped out:
Photo source
It had two-storey, gable-ended buildings with flying walkways, corrugated iron cladding, symmetrical and north light roofs, corrugated cement/asbestos roofing. Virtually everything we had discussed apart from the blue cladding and some ugly windows, but these were part of a real building and could legitimately be included. There were also plenty of details there for extraction. It all fitted the type of building we were trying to achieve. Stephen would take the cardboard building home and amend it to suit the agreed floor heights and the Westinghouse photo details. Did we finally have a building? Something like this?
To the right of the masons building is a gap that we always thought of infilling with something interesting. One evening, walking back to a friends house in Reigate, Stephen came across this building. A lovely combination of materials and a perfect state of decay!
Thanks to Google Streetview for these images, but we will probably do a photo-shoot some time.
















.jpg)
.jpg)
.jpg)


































