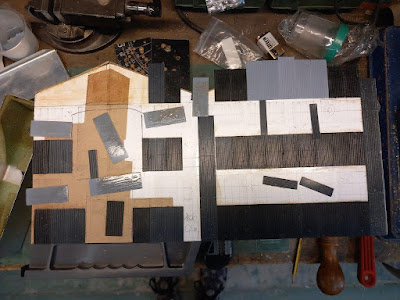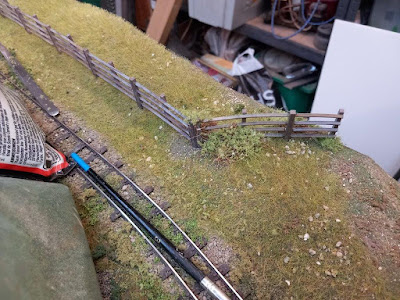Footpath.
Factory cladding and roofing.
Geoff started the session by completing the footpath 'topping' in front of the cottages. This comprised a diluted PVA basecoat and a sprinkled mix of fine grits and powders.
 |
| We do get a bit untidy sometimes! |
Stephen first trimmed-off the excess cladding panels along the roof edge, which is always a pleasing task - unveiling the final gable. He then assembled the remaining bulk of the cladding panels and glued them in place. The panels around the link building junction were cut out and fettled to shape, then glued in place. Finally, he fabricated a gutter in plasticard, to replace the cardboard mock-up unit. The new gutter allowed the adjacent cladding panels to be trimmed to suit and they too were glued in place. The full outlet box will be formed in due course.
Geoff 3D printed some ridge sections. Although representing galvanised steel sheet, they are quite thick as looking from above, they have to 'appear' to be covering the top of the roof sheets. Gable plates/finials will hopefully disguise the arrangement on the ends.
 |
Over lunch, we spent some time researching fascia boards for the corrugated roofs. Timber planks and metal pressings were found, but Geoff fancied distressed timber, so he produced some from 1/32" basswood sheet left-over from the wagon making.
The overall appearance looks more real as the details are applied.
























