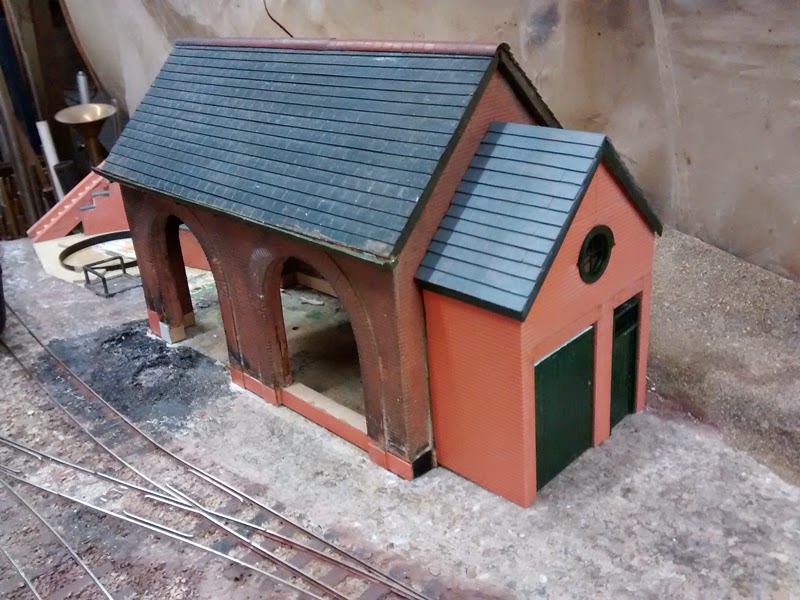Worklist:
Gas holder:
- Retaining wall
- Steel framework
Generator room
- Extension building
- Main building plinth
- Engine
A full house this week and a fair bit of job sharing.
Geoff worked on the holder framework base plates, preparing holes in the plastic pads/sub-base, and bolting them together. The concrete pads and sub-base were given a coat of 25yo Humbrol paint that had developed a suitable grittiness. Thin plastic plates, with rivet detail, have been fitted to the steel ring/upstand, which will be painted, in due course.
Laurence then carved the excess plaster 'ground' behind the retaining wall and painted it dark brown and the coping brickwork dark grey. The light coloured 'mortar' will be applied when everything had been finished and cleaned. Just the brick coping to the low-level wall along the footpath, the footpath itself and the handrails are outstanding.
Meanwhile, Stephen painted the generator room extension doors, window, and fascia dark green (to match the future 'great window'.
Laurence painted the roof. Inadvertently, it turned out to be a shade lighter than the existing roof, but this only reinforced the fact that it is a later addition, just like the brickwork, which will receive only nominal weathering.

Stephen started a job he'd been reluctant to tackle - remedial work to the generator room low-level brickwork and development of the new plinth brickwork. This required cutting away old plastic brick sections and rotten plywood, and filing the applied pieces of MDF to accommodate replacement brick sheeting. It had been decided that the new plinth should be proud of the existing wall, so there were several layers to be taken into account, as well as the brick coursing/bond. Brick sheet pieces were applied to make-good and form the plinth. A fiddly job, but it soon developed into an interesting exercise. At 'close of play', it looked like it was going in the right direction. However, matching the weathering on old and new brickwork was seen as a potential difficulty. The obvious answer was to paint the plinth dark grey, which was accepted as a realistic option.

After the gas holder, Geoff had moved on to the generator engine, which he had started a few weeks previously. A turned brass cylinder (horizontal) had been made and the engine body started. The latter needed to be shaped at the same time as being split, to enable the axle to be inserted. The parts then have to be incorporated into a plinth. The frame had been soldered to a steel base so the unit could be milled to shape. The unit was split and the axle hole(s) formed. Finally, the casing was shaped and assembled with the cylinder. A lot of work is still required to make the wheels and various fittings, motorise it etc., but it looks superb.
Not getting any younger, it's interesting to see how we address the situation.
Back and eyesight?
Eyesight and not enough chairs!
Laurence is reading a book by Gordon Gravett on scenery, which Geoff had bought at the recent Epsom & Ewell MRC show. It is a fabulous book full of tips and inspirational photos on grass, flowers/weeds, shrubs, puddles, mud, roads, etc. As with similar high-quality modelling, it can be daunting to see how far away most of us are in terms of quality, but they must be treated as inspiration, and this book will certainly be scrutinised for things we can use on the layout.



































