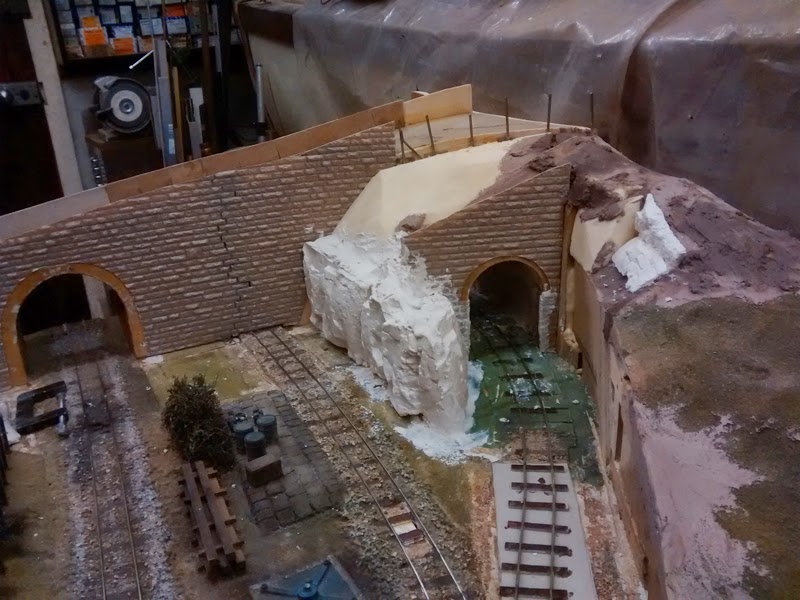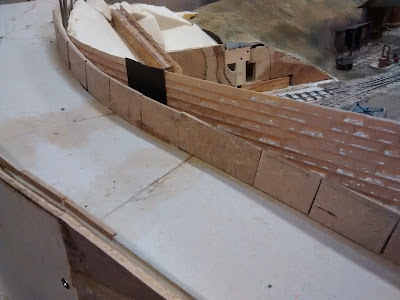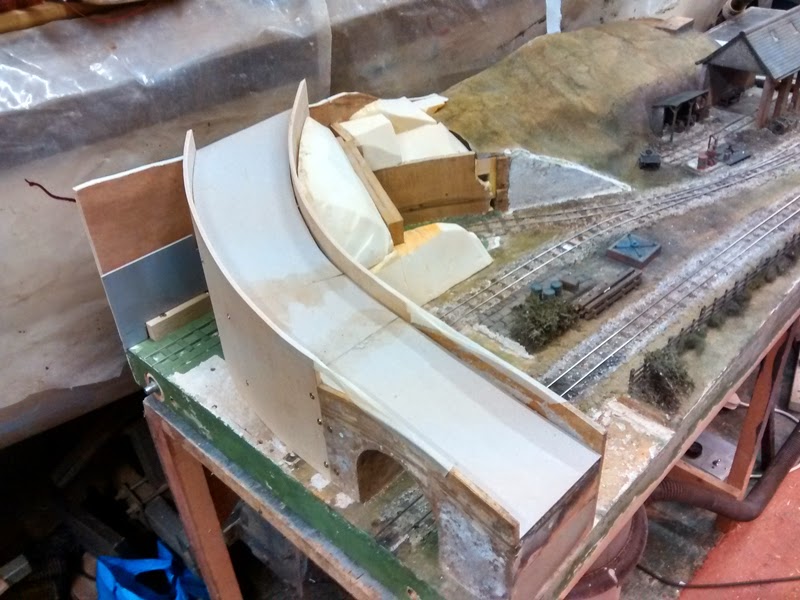Continue with ballasting on the yard board.
Continue with refuelling area (coal staithe & water tower)
Laurence was away for a break in Dorset, but Geoff and Stephen pressed on with what they started the previous week.
Geoff trimmed the front, plywood fascia to the previously agreed line, and also cleaned up the fascia where the road dips down. Profiling the edge on the yard as it abuts the road led to discussions on buffer options, which turned into making the buffers. Baulks of timber representing sleepers were built up, reinforced with vertical rail reinforcement and plastic sheet & bolt details. Very nice!
Stephen had researched and made a provisional coal staithe to 'size-up' the feature. The timber legs pushed down into the foam 'ground' and looked good. The water tower base was formed from plywood and capped the sloping ground line. John's original gulley grating was found in the 'bits box' and recessed into the bottom level.
With the fascia trimmed to shape, the foam 'ground' was glued in place. The curving track from the station to the head shunt and the small, sloping area of ground is just gorgeous!
The large piece of printed circuit board on the joint next to the coal staithe had always annoyed Geoff, and he decided to do something about it. A router bit in the Dremel allowed him to cut out individual sleepers and then ballast the holes.
As a final exercise, Stephen reviewed the goods shed. We call it this, but it is a rather unusual structure that was probably just a simple transfer area for 'something'. Stephen prepared a piece of faced chipboard to see if a traditional area of staging looked any better, and it was a resounding yes. The space was measured and features / construction discussed, for him to make something up. It was agreed that the back of the cladding would have to be enclosed down to the staging, which should make it a much more traditional structure.
It's Christmas and New Years day on the next two weeks, so we'll have to decide when we meet next....


























































