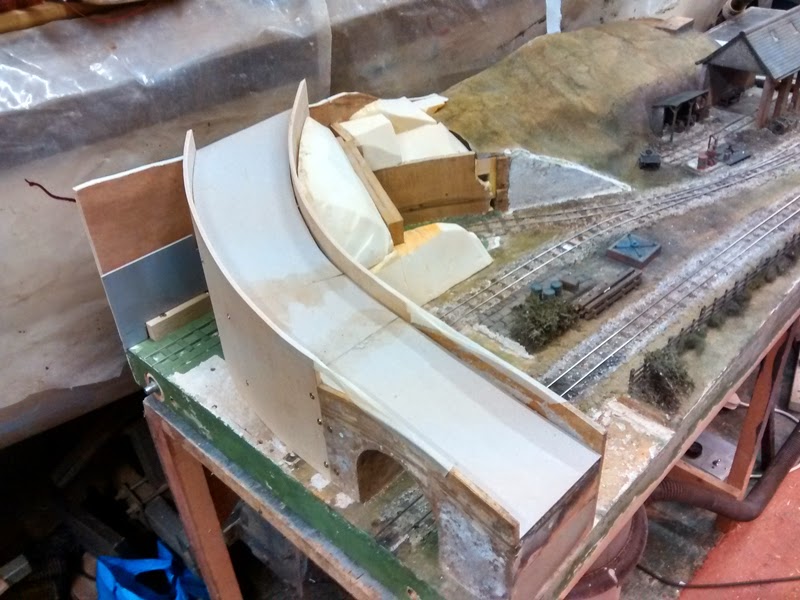Develop the scenery around the mine entrance, including the bridge and roadway.
In Laurence's absence, Geoff and Stephen made a right mess of the workshop, but it was great fun.
Backboard - the first job was to cut the backboard down to reflect the future ground and road outline.
Archway - the card tunnel mouth was twice-transferred to an offcut of 9mm MDF and then both cut out, glued together and held with clips to set. The end next to the siding was later cut back to allow the 'rocks' to get past.
We had a straight piece of ply already cut out for the extension of the tunnel entrance back wall, but it was too close for a decent clearance 'post-facing material application'. A few cuts in the back generated a nice curve and it was glued into place. The old plaster 'stonework' was taken off (only held in place by the paint) and we spent quite a while discussing ideas for the retaining wall face treatment. We're now favouring a sleeper wall with bullhead rail spreaders, held back with ground anchors and big nuts. ExpoNG at Swanley is imminent, so some detailing parts will be sought.
We then turned our attention to the rock faces. The newspaper balls were discarded in favour of foam blocks. Geoff had rescued (with permission) a few pieces of insulation board from a local skip. He then spent quite a while on the band-saw, carving and shaping pieces to form a base for a Modroc overlay.
At the same time, Stephen worked on a piece of thin ply, adjusting it to fit into the back of the tunnel and hide the main structure. It won't be visible from most angles, especially after it's painted black/grey.
We decided that the bridge side walls would stop once securely based on the rock substrate. The wall on the outside of the curve can be continued as a dry stone wall and provide a backdrop. As highlighted earlier, the inner wall just goes up too high, so the red area will be removed in due course, and a fence fitted instead (see previous week sketch).
We were covered in sawdust, foam dust and there were slivers of ply and foam everywhere, but we felt we'd moved things along in the right direction. Meeting will be patchy for a few weeks, but we'll have plenty to think about.










