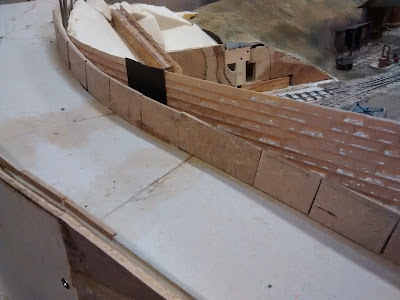Check newly ballasted points are free to move.
Ballast areas around tie bars.
Experiment with new roadway mixture.
Fit new edge profile to transition board.
Glue foam for landscaping on transition board.
Discuss control panel fixings.
Discuss testing of full exhibition layout in a straight line!
The blades on the three points were teased back into working order following ballasting last week. Geoff then carefully applied ballast around the tie bars. The track will be over-sprayed to homogenise the ballast colour and add some oil and dirt.
Stephen was still concerned about the masons yard roadway finish. On the main station board, chinchilla dust had been glued with PVA onto the plaster road base, which was smooth. The masons yard road crossings had been created with different height rails to ensure that the running rails could be cleaned without scraping the road check rails and infill. However, gluing the dust between the checkrails had been attempted twice, with poor results, and the lumps could not be reduced in height without removing the dust/texture. Stephen removed the 'lumps' and decided to excavate the plaster a bit deeper, then apply a mix of fine plaster with the dust mixed in. This should allow the height to be reduced without losing the texture, but an inspection next week will show if it works.
Some more of the white faced 6mm MDF was unearthed, cut to shape and glued into place along the board edge. Foam blocks were prepared and glued into place. These will be shaped when set.
An extensive discussion took place on how to fix the local control panel to the baseboard. One key aspect to be considered was the fact that the control panel needs to be fitted on both sides. Schemes included tubes and pipe brackets, end angle plates like the main panel and the like. No decision was made, but the discussion confirmed the need to test the new boards thoroughly, in order to determine position and height. This led to another discussion - could we test the straight exhibition configuration in the workshop? The total length was 2 x 1140mm + 4 x 800mm = 5480mm. Stretching a tape measure to 5.5m led initially to a diagonal arrangement, with Worton Court supported over Geoff's workbench on two short legs and the fiddleyard diagonally positioned in the doorway through to the front garage. This would require an extra trestle to be made - just a simple pair of non-free standing legs. Slight variations in direction edged the layout around until the layout was almost exactly in its usual position, with one end on the storage unit shelf, and no extra trestles required!!!
Although eager to test it out asap, we will complete the basic scenic work and clean up the yard area track first and hopefully have a go in a fortnight?



















































