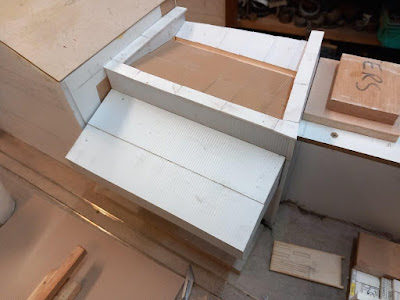Loading dock building cladding and roof.
Tunnel mouth.
Cottages steps and footpath.
Other business interrupted our normal Wednesday sessions, but time was found to carry on the work.
Stephen concentrated on the loading dock building. Geoff's laser cut doors were fixed in place. Ironmongery and sliding door gear will follow.
Geoff completed the arch stone ring and after carving away excess plaster from the tunnel interior, glued a strip of stonework inside, to match the outside.
Stephen made doorsteps from layers of thick plasticard, which were weathered and shaped before being glued onto the building. Discussions ensued regarding the footpath construction. We'd decided in the beginning not to pave or tarmac it, preferring a rougher surface - hard natural materials. The surface was rubbed down with coarse sandpaper and a base colour of grey/brown applied. A grit/dust surface finish will be decided and applied next time.












