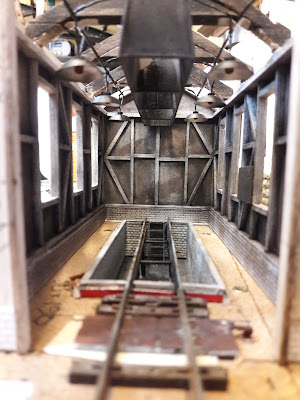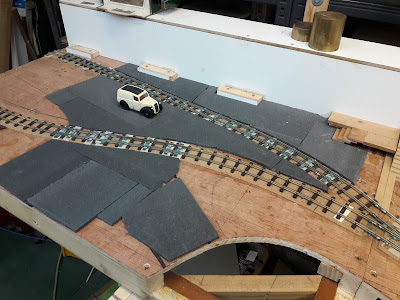Worklist
Shape scenery foam laid the previous week and glue paper mache over the area.
Review progress on the engine shed.
Fit new ladders to inspection pit and dirty area generally.
Paint track.
Discuss problem with corrugated iron making machine.
Review new knobs for quick adjustment of the trestle height.
All three in attendance this week.
Stephen and Geoff worked on shaping the scenery foam fitted previously. Geoff then applied three layers of newspaper and PVA glue over the foam. He experimented on taking the PM right up to the track edge, over the sleeper ends, as an alternative to infilling the voids with plaster. The idea is that the decorative road surface will be applied directly to the paper and XPS foam surfaces to save weight, which has provoked some discussion in the group. The 'experiment' will be a useful test of its practicality.
Stephen had been working on the engine shed at home. The continuous smoke hood had been painted and an exhaust louvre through the rear wall added. A bit OTT for our shed, but a nice detail. LED lighting had also been completed and feed wires fitted. The pair of ladders were fitted in the pit and the whole area generally dirtied.
Corrugated iron had been applied to the rear side of the building as a trial. It was generally successful, but Stephen was grateful that Geoff's brief had been 'it must be in a bad state of repair'. Unfortunately, the roller machine started going out of alignment and additional sheets couldn't be produced to finish the areas attempted. The machine was examined and ideas suggested, but a solution needs to be worked out. (The roof panels are not fixed yet).
Geoff then moved on to painting the track at the yard end. A slightly different colour was used that got the thumbs up, so he'll have to go back to paint the other end again!
Geoff had been reviewing the setting-up process for the forthcoming show at Eastleigh, and he had identified the time taken to level the trestles as a problem. Double nuts requiring two spanners were the issue, so he had designed and made a 3D printed knob to hold a nut. A quick test proved successful, so he will make the other 19 in due course.
Next week is designated a trial setup session to make sure we had everything required, that it was in working condition and just as important, that we knew where to put it! As Laurence won't be joining us for the one-day show, Chris Holmes will again be stepping in to help and will make a visit the following week to re-assimilate himself with everything.


































