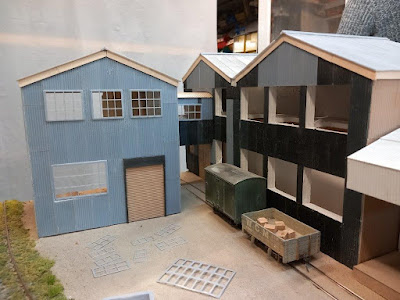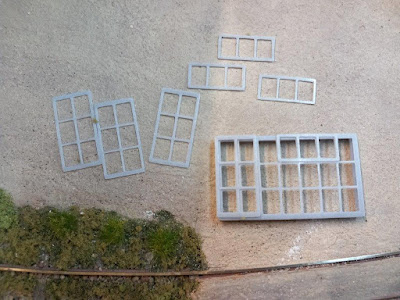Worklist:
Review a prototype ridge tile.
Cut glazing sheet for windows.
Fix link unit to main building.
Fix the new floor and create a basic interior for the separate building (we must give it a name...).
Geoff had produced a drawing of a ridge tile based on Stephen's photo discussed last week. The angle was based on the cottage roofs as Stephen had taken the house/office home. The unit was approved, subject to possibly scaling it down a little. A review of the photo will be undertaken first.
The clear plastic/acrylic sheet is difficult to mark-out and very tough to cut, so Geoff resigned himself to a day of tedious and strenuous cutting-out of glazing panels for all of the windows. Firstly, the windows had to be measured.
Almost immediately, he had a brainwave - could the glazing be cut using the CNC router? The only way to find out was to try it. Measurements were taken and used in the CAD program to produce a cutting file for the router.
The glazing sheet was screwed down to the timber base...
...and the first trial run set going. WOW!!!
Apart from removing small tangs that kept the pieces in place, the panels were perfect. More panels were measured and cut out. Extra fixing strips were added to keep the clear sheet flat, but it was a fabulous success.
The next part of the process is to paint the windows - white. Then superglue the glazing in and with weights to keep the frames flat, then cure them fully in the UV nail lamp.
Meanwhile, Stephen had decided to glue the link unit to the main building. At the same time, the final cladding panels were glued in place. While all this set, he made a thin card panel representing a pair of double doors between the link and main building, which will be fitted once painted. The main doors to the building under the link will be made from plasticard.
The ground floor panel fabricated for the separate building the previous week was glued in place. The building interior now came under scrutiny. Firstly, a 5mm MDF panel was cut for the first floor.
The 3"x2" timber post inside (to fix the end backscene to) needed to be disguised. Foamboard partitions were designed and made, together with doors.
The interior of the building needs to be decorated and details like furniture and delivered goods will all have to be made and finished, before everything is assembled. Maybe some lighting?



























