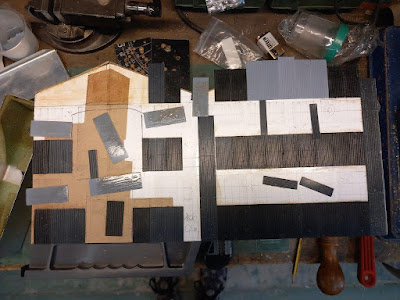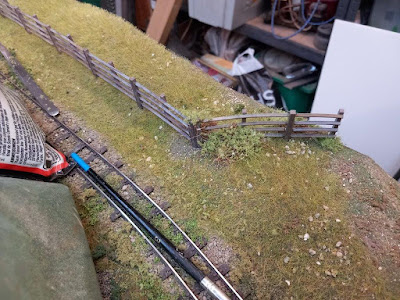Worklist:
Factory cladding.
Scenery.
A Windows update had messed up Geoff's CAD program, which needlessly had to be upgraded/reinstalled - time, hassle and money....
Geoff first modified the ridge strip produced last week, changing the design to make it easier to print. However, the units weren't printing properly. It was eventually found that a new batch of resin had different characteristics, that required changes to the print settings stored in each drawing. This will require all previously stored drawing files to be modified and re-saved before they can be reprinted.
The end of the ridge is too chunky, but a gable end feature will be produced to cover the exposed ends. Note the curved black panel. This is from a batch left uncured to remain flexible (as an experiment for easier gluing), which seems to be working. We'll know for sure when we leave it in sun to harden fully.
Meanwhile, Stephen pressed on with the cladding for the main factory building, working out a new panel arrangement using those produced already. Once agreed, he started gluing them in place. A shortage of one size meant gaps had to be temporarily filled with unglued units, until the printer was back in full production.
With the printer finally in full-flow, Geoff returned to the scenery. He vacuumed off the loose scatter material 'weeds' on the track, which looked good.
He moved on to a corner in some Slaters fencing that was proving difficult to control. Using copper wire, glue and shrubs it was finally tamed.
It has been interesting to see the subtle differences in the two buildings develop, based on the different sizes - quite prototypical.
Windows were discussed, together with rainwater pipes, vents and ventilation units etc. All to be agreed in due course.






