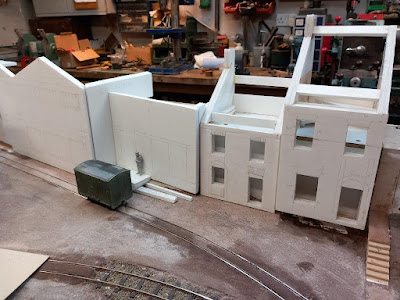Review new factory building shells.
Progress quarry water feature.
Stephen had progressed the factory buildings using the Westinghouse photograph found the previous week. Large windows in a corrugated iron clad structure.
The position, size and height of the connecting gallery was investigated to assess how the unit could best obstruct views into the fiddleyard.
Finally, the area between the factory and the houses needed to be resolved and the loading dock idea was again discussed.
The two houses/offices will be shuffled forward a bit. The un-natural size of the principle house (in comparison to the factory) still concerned Stephen greatly. Measures to reduce the bulk/height were discussed and will be implemented.
Meanwhile Geoff prepared and fitted a spacer strip along the top edge of the tunnel roof to provide a flush, vertical support for the backscene. A profiled ply panel was also made and fitted to the scenery area above.
He then moved on to the quarry. The packers were removed and the rigid foam edging was carved into a rocky edge.





.jpg)
.jpg)
.jpg)