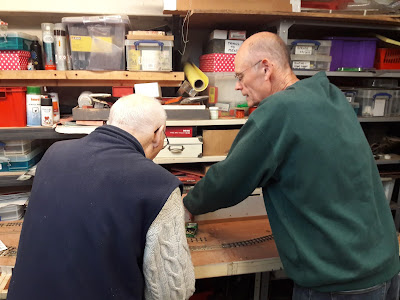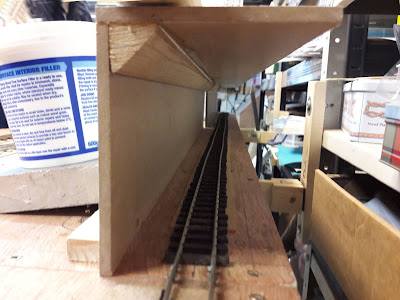Review new paper building.
Realign engine shed point.
Make bridge board scenery profiles.
Discuss engine shed siding ash pit.
Discuss engine shed design including work pit.
Review corrugated iron 'machine'.
Laurence was taking it easy today so just the other two.
Stephen's new paper building was dropped into place. The corrugated store with a loading dock worked well, although both agreed that incorporating a ridge across the roof would allow the odd triangular back-half to disappear.
The space next to it would fill the gap to the board end. The idea of a stone building was developed with an industrial ground floor with large access door, possibly windows, but with the backs of houses above. This combining of houses and industrial use had often figured in books relating to workman's housing. Stephen will create something for discussion.
Geoff then moved onto realigning the engine shed point as agreed the previous week. This meant moving the point back about 20mm and closer to the main line. Much experimentation was needed, including the introduction of a 3D printed Deceauville loco body and the 'engine shed box', before the final position was agreed.
The dimensions and layout of the shed were also considered, which included the inspection pit. So much thought went into it, that it made sense to build the pit next.
The drill came out for the corner holes, the jig-saw cut the floor out, timber strip was glued and screwed underneath to form the pit and a small panel of plywood created the pit floor. Some plastic steel sections were also found for the rail supports.
Meanwhile, Stephen had produced two MDF cut-outs of the bridge board ground profile. One will go onto the engine shed board to marry up with the bridge board face for the 6-board exhibition format. The other will be used on adapter board #4 for use in the workshop.

























