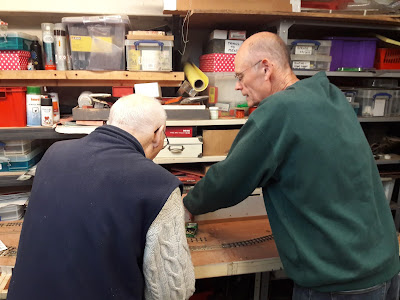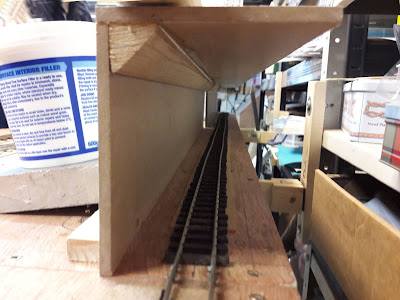Worklist:
Review Stephen's re-working of the mason's workshop building.
Build the tunnel.
Review the introduction of a row of cottages over the tunnel.
Paint adapter boards 3 and 4.
Stephen had been looking at a corrugated iron clad, 2 storey building and produced overlays for the cardboard mock-up. The metal sheeting would be a new material on the layout and the reduced height made more sense. The principle was readily accepted. He was concerned that the stone structure for the 18" gauge track waste dump would be out of place. Geoff suggested a timber frame structure which sounded good, but lacked the visual cut-off from the fiddle yard. Alternatively, stone piers with a timber track support sounded good. Either way, rambling foliage could be used to disguise the fiddle yard entrance. If stone was used, just the end wall of the main building could be in stone.... Lot's of ideas - TBA!
It was then decided to build the tunnel. This would comprise an 800mm long section on each of the boards. A void 100mm wide and 110mm high was agreed. Some left-over 6mm melamine faced MDF sheet was cut to size and some 20x20 wood strip sawn on the diagonal to form fillets. It was all glued and screwed together.
Everyone was pleased with the tunnel units, which were dropped into place. Stephen then modified the paper cottages he'd produced to work out how some could be fitted over the tunnel. Everyone was very pleased with the initial effect, although further development of the ground, paths, retaining walls and the cottages themselves would be needed. However, he highlighted a possible problem in that the gap between the engine shed and the cottages was very tight and an old box was used to investigate the problem. It was agreed that the track could not be shortened as space in front of the shed had to be maintained for access to the ash pit siding. Geoff's solution was to modify the point and slew the track and building around slightly. After close examination of the frog rails, Geoff declared it to be a viable option, which was unanimously agreed.
The change prompted the possibility of inserting some disused track, from the mason's yard to the rear of the engine shed, to imply the shed was originally used by the mason's. Another possible modelling feature to explore!
To develop the scenery further, the bridge board would need to be bolted in place to see how the ground rising behind the bridge fitted with the new area. A timber profile of the hill will also be made that can be fixed on the new board.
In between these labours and discussions, Stephen spray painted adapter boards 3 and 4 in matt black. These 'exchange' boards will be the only non-scenic boards in the new workshop layout.










