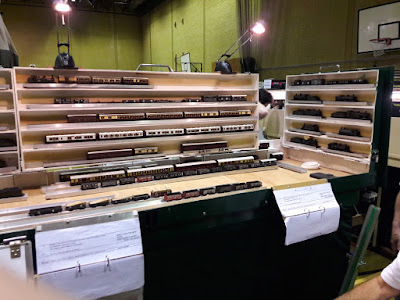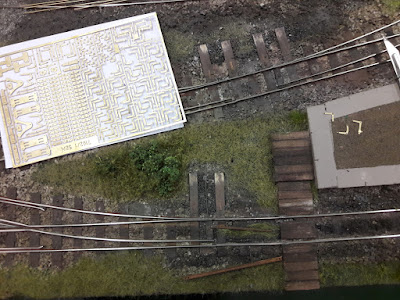Worklist:
Review Geoff's new ground frame.
Start point rodding installation.
Build new cassettes.
A full house and attention was focused on the ground frame Geoff had made since the previous week, announced by a set of photo's he'd circulated. The frame was based on one at the LT museum and discussions with staff who had knowledge of general frames and their operation. In particular, the juxtaposition of pivot and rodding connections on the levers on ground frames and signal boxes, which certainly clarified the situation. A new design was drawn-up and components laser-cut from 2mm Pressphan, a compressed paper/board with high temperature tolerance used as an electrical insulator in many products.
The completed frame includes a 'spare' lever and a shorter frame locking lever. The black sealing coat will be augmented with rust and dirt, together with the levers being correctly coloured for their uses.
Some leftover components comprising frames, levers, packers, washers etc. (Top right there are some impressive 2mm dia rings with holes, that are perfectly sound. A testament to the laser and Pressphan board.)

Stephen and Geoff moved on to fitting rodding and crank parts onto the layout. First, a quick check was carried out on Stephen's drawing, to ensure that every point is in its 'normal' position, when the corresponding lever and lock lever is in the back position. (Normal meaning Cottesmore trains straight to platform and quarry trains to siding track). A couple were found to be wrong, which just required one crank to be reversed on each run. Geoff decided to fit the ground frame and glued two sleepers to the underside. Its position was then assessed for stock clearances and general work-ability, before being glued down. There are a couple of vertical crank frames on the sprue that we'll never use, but they looked ideal for mounting the locking unit. Extra 'sleepers' were added and the cranks fitted - an adjustable for the point operator and two small ones for the lock. Brass rod was squeezed in the vice and filed to form a clevis before being soldered to the cranks. For the lock itself, the 'left over plastic kit box' was raided, and some suitable trapezium shaped sprues were found. It was all very fiddly work, but it did look good when completed.

Stephen had continued to work at the quarry end of the layout and cleared the copious ballast from the crank positions. Short pieces of leftover basswood were cut into sleepers and the crank base and crank secured with a fine track pin, cut and filed to length. Superglue held everything in place. A few more were made to save time later.
The furthest point did not have a lock, which was ideal as a starter. The next two units served the mainline point - actuator and then lock. A route through the ballast leading to the point tie-bar was cleared and another unit was glued. Due to the angle, this will need a 'special' crank - TBA. Leaving the next section of ballast in place, the location of the lock crank base was cleared. The rodding route will be cleared next week.
The final photo-shoot proved that we had made the right decision to fit the frame and rodding system. The working floor area will be raised to platform level and widened, which will require adjustment of the steps. Chequer plate seems to be the finish most used.
The frame and pelmet for bell, light and switches will be fitted in due course, but this last view is exactly what we'd envisaged, with the controller 'orchestrating' the arrival of trains from Cottesmore and the quarry.
It will virtually all disappear in rust, grime and foliage, although there was a suggestion that we don't age it too much, if at all, as it could be that it's a new installation. We'll have to put it to the committee!
While all this was going on, Laurence had started making four extra standard length cassette units. Apart from cutting the aluminium angle to length, all other components had already been prepared as a batch, when the earlier units were made.








































