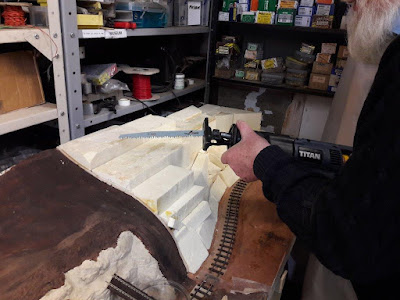Shape foam scenery base on board #4.
Finish-off engine shed floor.
Review homework on cottages.
Survey rear roofs of cottages in relation to back line of scenery.
Office chimney stack.
Just Geoff and Stephen.
Geoff attacked the foam he'd glued down the previous week. His first choice tool was deemed a bit extreme, so he started to make a hot-wire cutter. He managed to produce a unit, but was thwarted by the lack of a decent power supply. He resorted to a craft knife with a fully extended blade.
After a fair bit of shaping, he decided to get a layer of newspaper glued down to make it easier to read the shape of the foam.
There was a lot of discussion about the rest of the hillside and the area on the inside. It will, no doubt, be resolved in due course.
Slates had been applied to the front slopes of the four highest cottages using the laser-cut slates Geoff had produced the previous week. The lowest cottage had been always been earmarked to be modelled in a dilapidated state, so after much Google Images research, a hole was cut in the roof. Joists and a purlin were made, painted and fitted into the void. The now visible internal face of the party wall had a skin of the same plastic stone sheet as the exterior. This space is a single, open-plan bedroom area with very low eaves. The new wall will be painted white.
Stephen had produced a prototype TV aerial for the cottages, made from nickel silver rod. It has a small steel plate on the end of the vertical that snaps onto a neodymium magnet within a chimney stack (for safe storage). It was agreed that the Yagi aerial (horizontal element) was a little too large and would be made smaller.
Stephen marked the back scenery line on the cottage rear roofs and trimmed off the surplus. Slates can now be applied 'with confidence'. The two office buildings had their roofs modified for the same reason. It was while doing the latter, it was noticed that the smaller office chimney was on the wrong side of the building - i.e. on the staircase side. As mirroring the chimney would cause issues with the adjacent building, the front door and adjacent window were reversed. A little thing, but it would only annoy him if left uncorrected.










