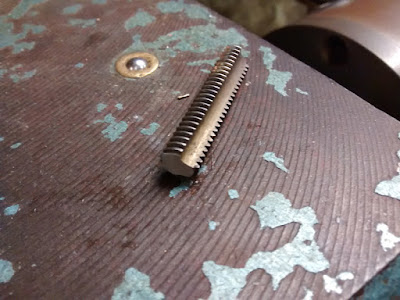Work out how to adapt the saw benches to create supports for the layout.
Consider an idea for the control panel.
Full house again and a we reviewed Geoff's progress with fitting out the workshop, over a cup of tea. Geoff had built a timber framed storage unit for Worton Court, with one shelf at 900mm - the same height as the proposed layout height. Other donated steel racking had been assembled and boxes were starting to be moved to new locations.
The first item for discussion was the control panel section switch 'dilemma'. Hearing about the panel position change causing the up/down switch problem, a friend of Stephen's had suggested using an illuminated, latching push button switch. The operation of these would not be affected by the position of the operators in relation to the panel and it might even be easier to assimilate each sections status. Stephen had located an example at Rapid Electronics and Geoff will check with them that the operation was exactly as we required. (15 needed @ £1 each).
After a brief discussion, we confirmed the need to reduce the length of the benches to 21" - the width of the layout. This required one of the leg units to be moved and the excess timber cut off both ends.
We also came up with a design to provide an extension on top of the benches using the existing packing pieces on 10mm studding. This will allow us to finely adjust the top level if a floor is uneven.
 |
| The first packer being 'tapped' to receive the studding. |
 |
| The completed unit awaiting removal of the bench ends and the studding cut to length. |
 |
| Completed bench modifications. |
 |
| Top member components ready for assembly - next week. |
A very productive day.







































