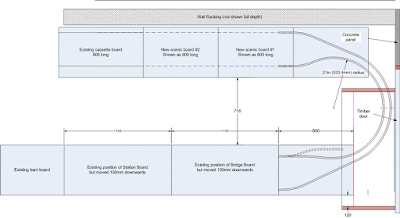Continue to develop the new boards design.
Back to full strength today, but Laurence had to be brought up to speed on developments last week as his laptop is in for repair.
The shorter of Geoff's new designs relied on 21" radius curves as opposed to the standard 30" we employ. On their own they are not an issue, but as part of a 'reverse curve' (or 'S' curve) they could be a problem with long overhanging stock and so testing was required. A sheet of ply was marked out with the curves and a length of 0-16.5 flexitrack fixed in place. Stock with potential problems were identified: a 0-6-0 loco with a long rear overhang and a long Kadee coupling, a coach with the coupling on the body and long overhang, and a light wagon with a long coupling. These were coupled-up on the track and run back and forth. The Kadees were at their sideways limit, but they worked ok. They would not be able to couple on these curves, but the exercise showed that derailment was unlikely.
The transition boards will be 800mm long, which means the reverse curves will be reduced in severity. The boards will be rectangular and solid-topped to allow for some scenery, for use in the workshop setup only. This being the case, Geoff finally accepted the idea of including an engine shed just beyond the bridge, even though there would be an extensive loco facility on the first new exhibition board on the back wall.
Two new 800mm long exhibition boards would be located before the fiddleyard, along the racking wall. These boards would be supported on simple timber frames attached to the racking. Geoff had also developed the earlier 'split-board' scheme into a very nice area.
One concern was that in the workshop, the hidden quarry line would be against the racking and would not be readily accessible, but access holes on the board tops might be incorporated or items moved off the racking to retrieve derailed stock.
We then spent some time discussing board construction and methods of securing boards together. The last board we made used 2 layers of 9mm ply for the framing and a 9mm top, which we were very happy with and will replicate. Good quality ply is required and a new source needs to be found, but first, a cutting schedule will be produced to determine the amount of ply required.
The curved end boards will comprise plywood tops on minimal timber frames/supports. Standard flexitrack would be used on non-scenic boards and handmade (code 100 FB rail on PCB sleepers) elsewhere. Bolts and homemade location pins had been used for the existing boards, but Geoff had used some proprietary locators and toggle clamps on a school layout, which we will also investigate.













